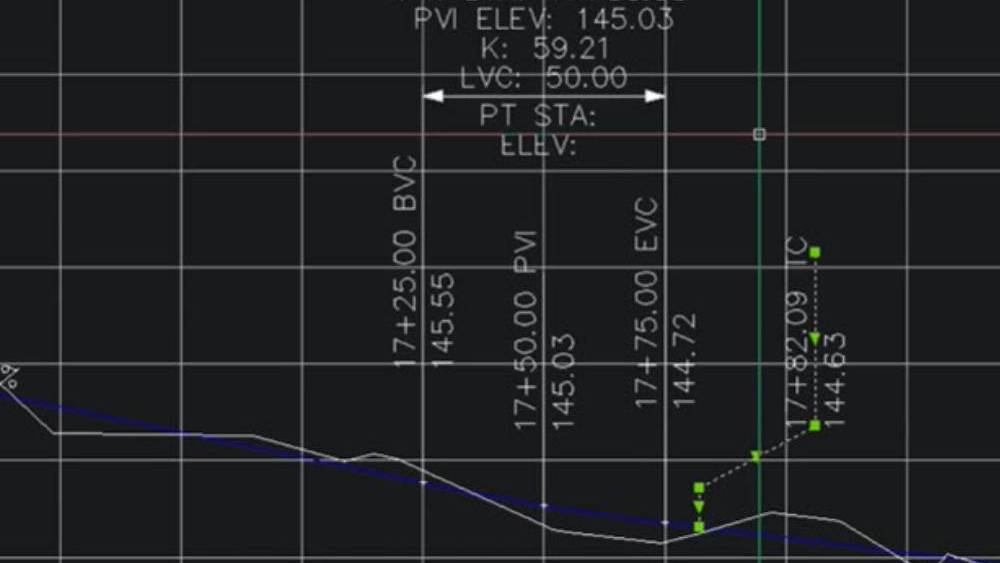One of the standout features of Civil Site Design is its ability to automatically generate profiles for your projects.
Gone are the days when engineers had to manually draft and adjust profiles. With this software, you input your parameters, and it takes care of the rest, ensuring that the profiles are not only accurate but also optimized for the specific requirements of your project.
But the software’s capabilities don’t stop at profile generation. Recognizing the importance of comprehensive project documentation, Civil Site Design also automates the creation of plan profile sheets. These sheets are essential for visualizing the project’s layout, dimensions, and other critical details. With just a few clicks, you can have a detailed and accurate plan profile sheet ready, saving you countless hours of manual drafting.
Cross-sections, another crucial aspect of civil design, are also catered for. The software effortlessly generates cross-sections based on the project’s data, ensuring that every detail, from elevations to material layers, is captured with precision.
What truly sets Civil Site Design apart, however, is its customization capabilities. Understanding that every firm and project might have its unique drafting standards, the software offers a wide spectrum of label styles. These styles are not rigid; they can be easily modified and tailored to align perfectly with your specific drafting standards. Whether it’s font choices, dimension styles, or label placements, you have the flexibility to adjust them to your liking.
In conclusion, Civil Site Design is not just another software application; it’s a comprehensive solution designed to make the lives of civil engineers and designers easier. By blending automation with customization, it ensures that every project is executed with efficiency, accuracy, and adherence to the highest professional standards.

